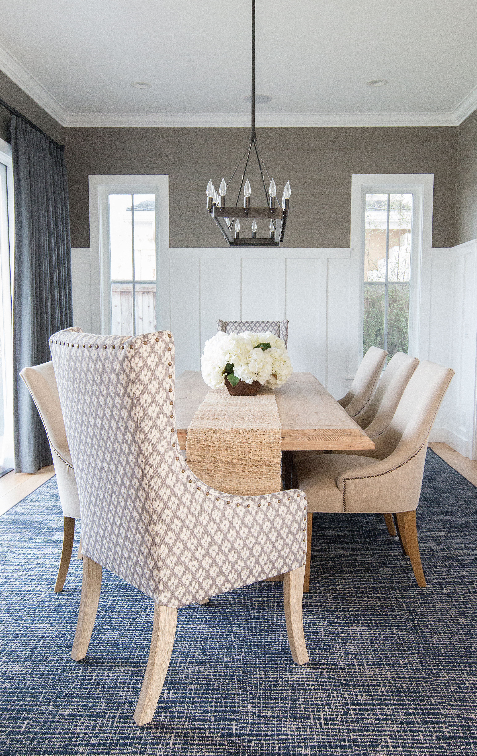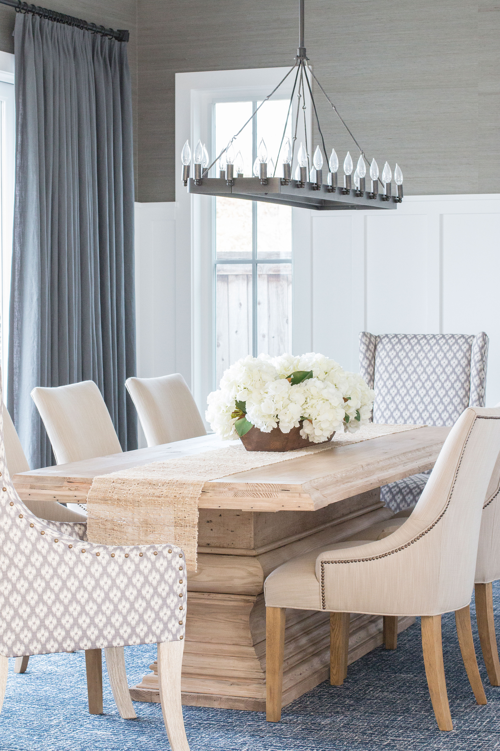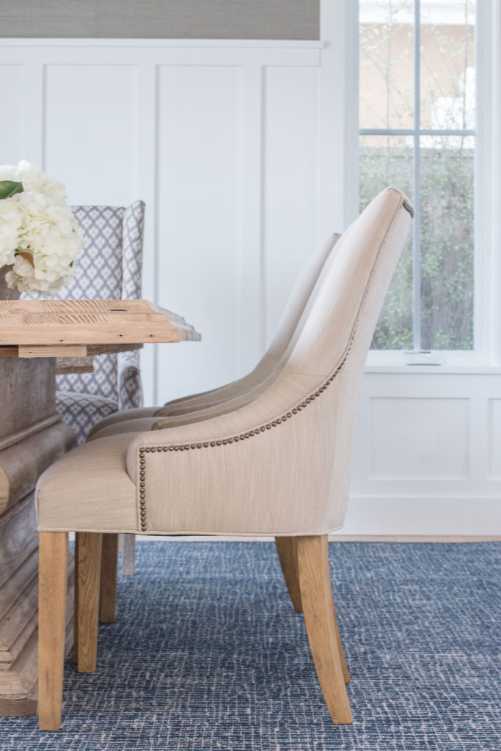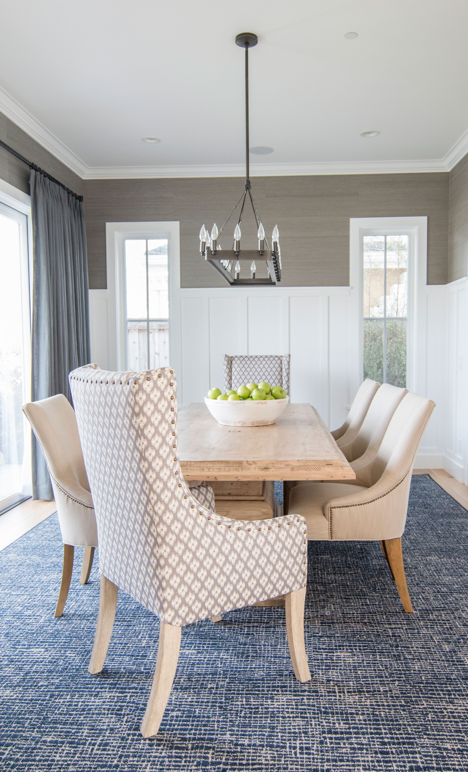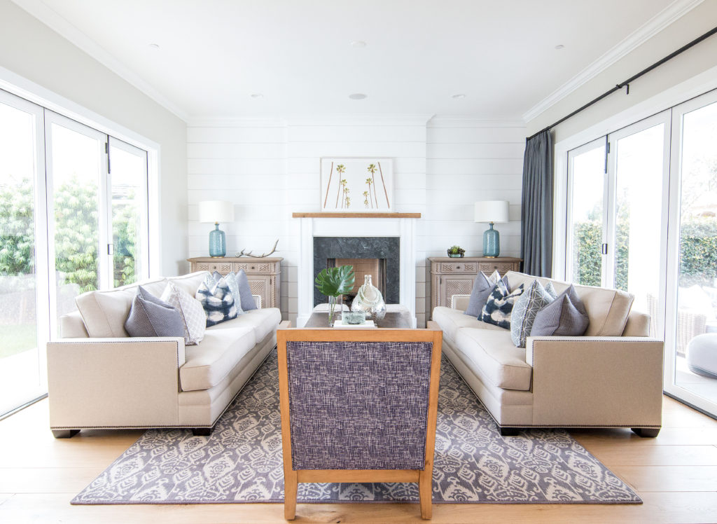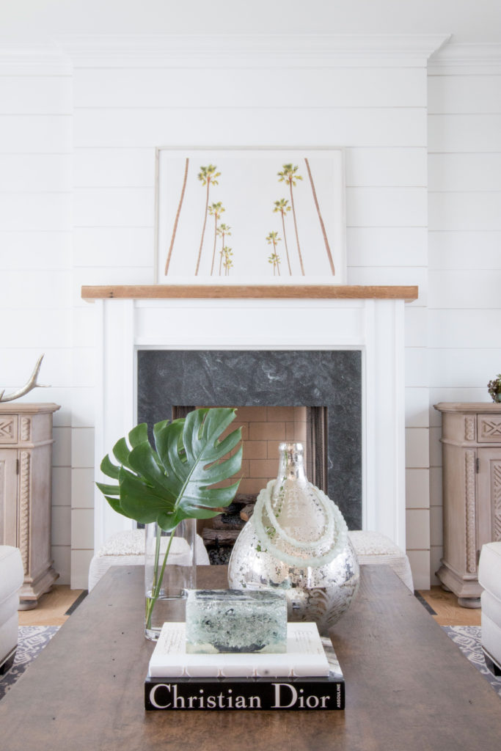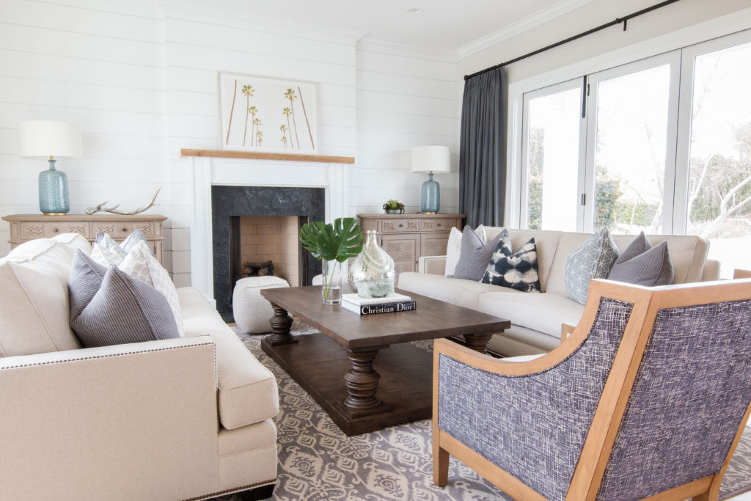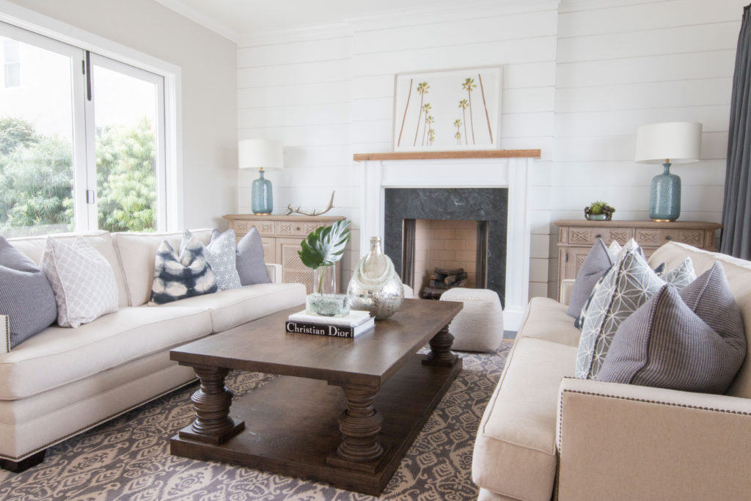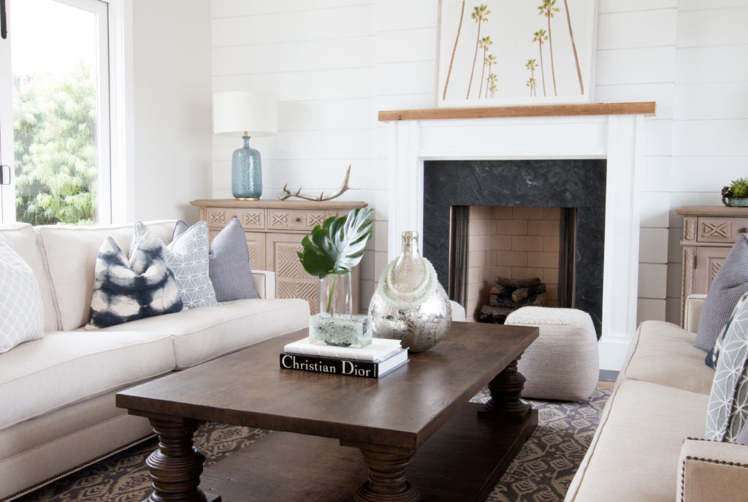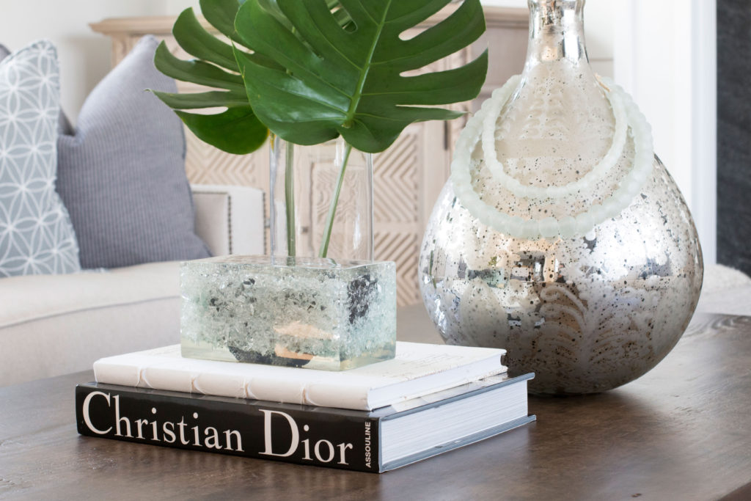Project Newport Harbor PART TWO!
DINING ROOM + LIVING ROOM REVEAL
Dining Room
We love grasscloth! In this room we added a slate blue gray grasscloth wallpaper above the wainscot that really adds an extra pop of color and richness to this room. This room is situated across from the living room so it was important for these two rooms to “talk” to each other. The gray custom host and hostess chairs pair nicely with the custom blue area rug and drapery. This room has a formal dining room feel without being too stuffy.
Living Room
This is the first room you see upon entering the home and we had the opportunity to create a true living room separate from the family room. This room has a great sense of symmetry and balance with the furniture framing the main focal point of the room, the fireplace. With a mix of custom pillow fabrics and vintage one of kind fabrics this space harmonizes well with the rest of the California casual feeling throughout the home.

