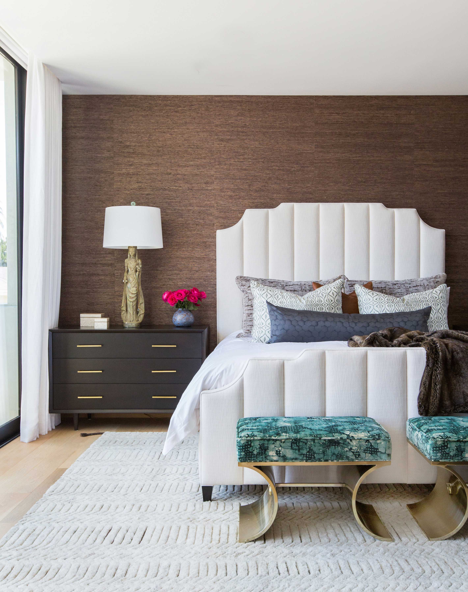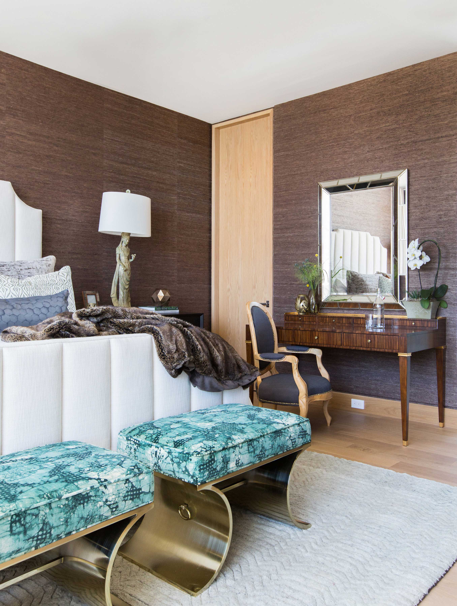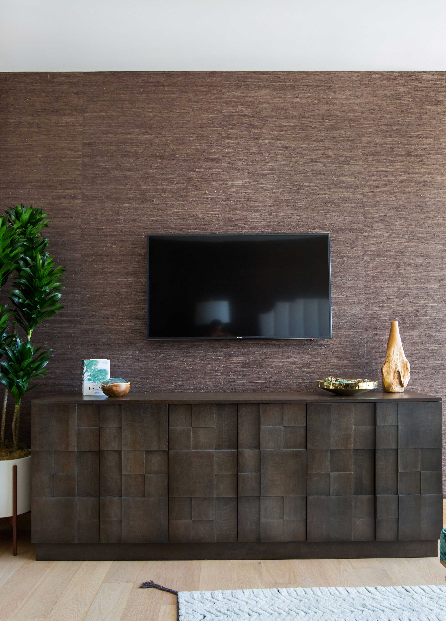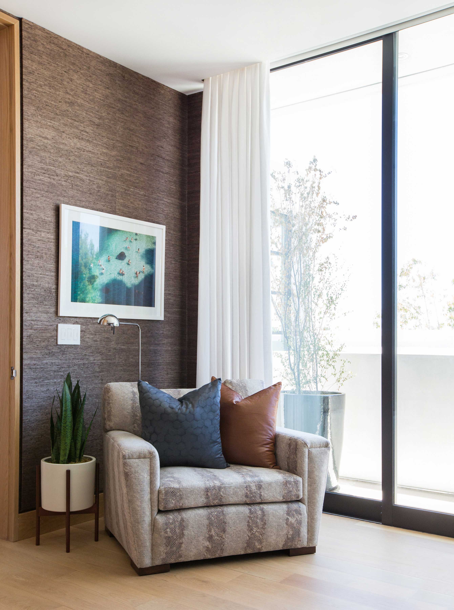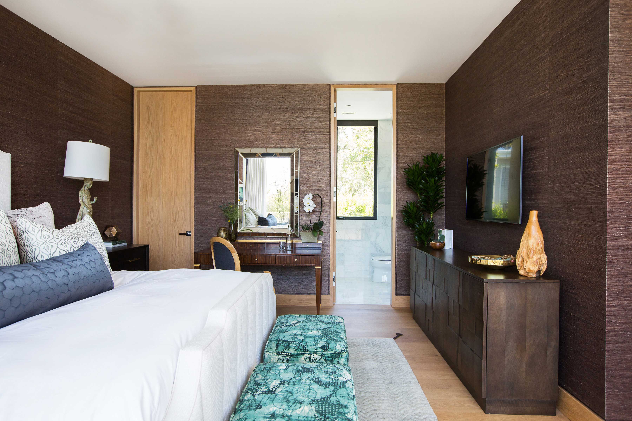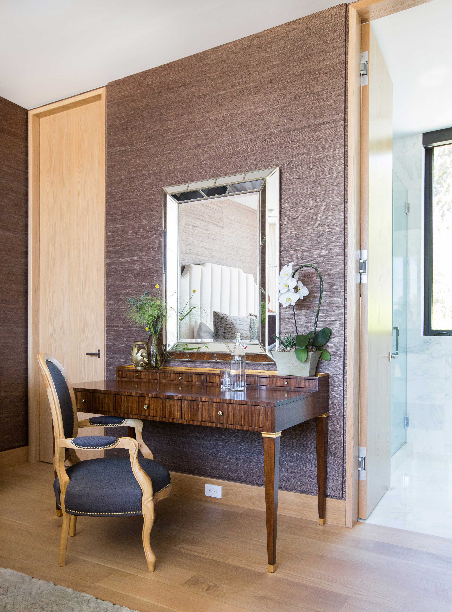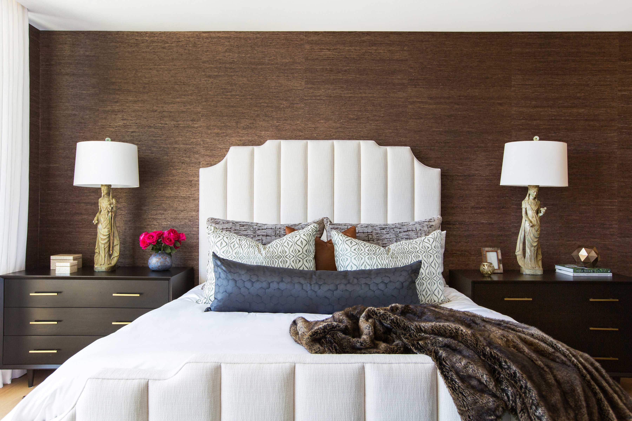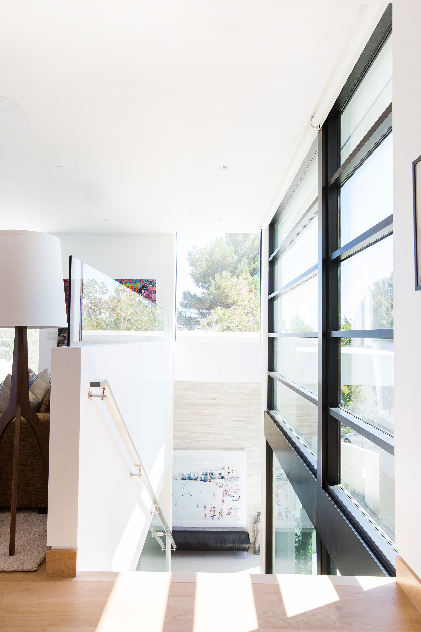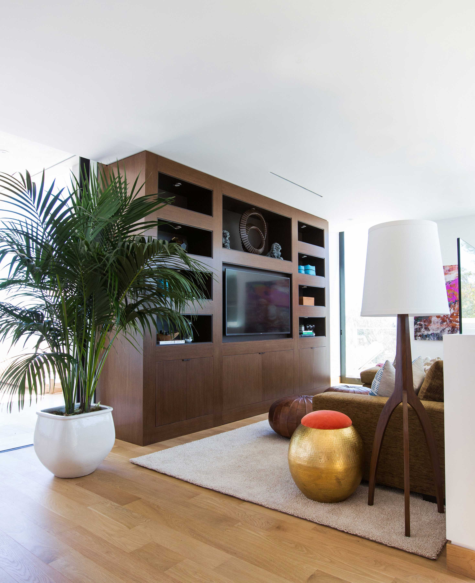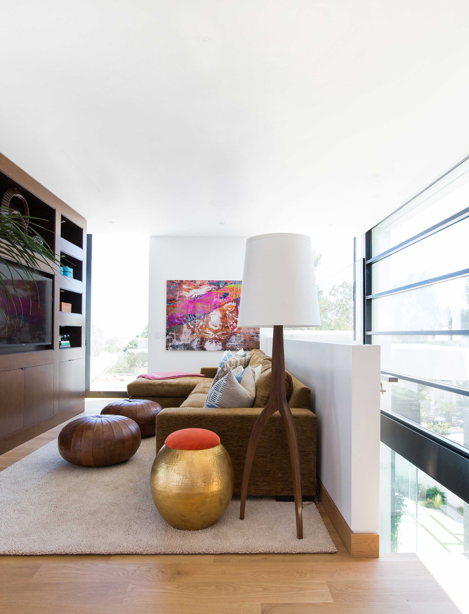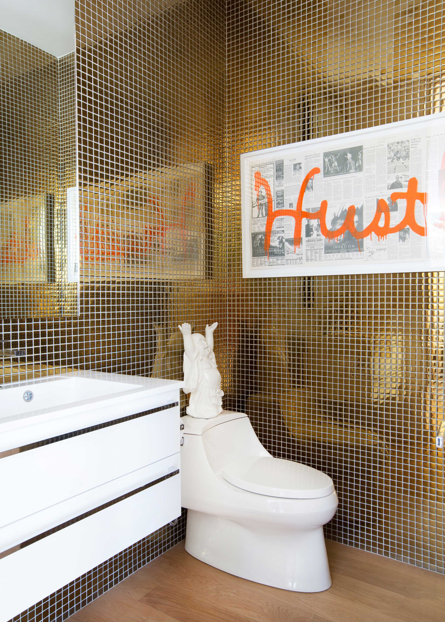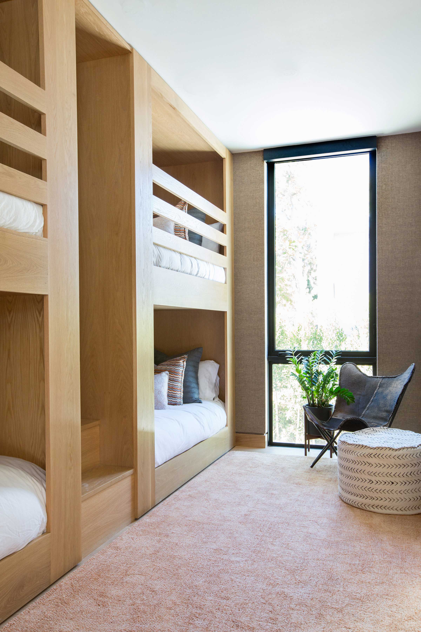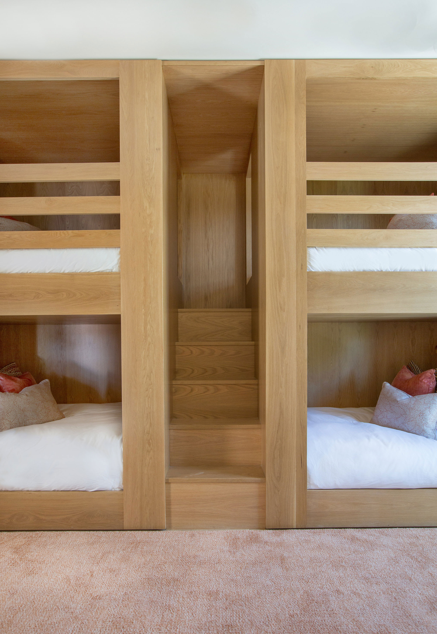Project Bel Air
Guest Bedroom + Bunk Room + Loft
We’ve on to the third reveal of our Bel Air project! Today we’re sharing the guest bedroom, loft and bunk room. You can see the entry and living room here and the kitchen, dining room and family room here. One of our favorite things about the bunk room is that we used queen size beds! Check back for more on Thursday, we will be sharing the master bedroom and bathroom! Photography by Tessa Neustadt.

