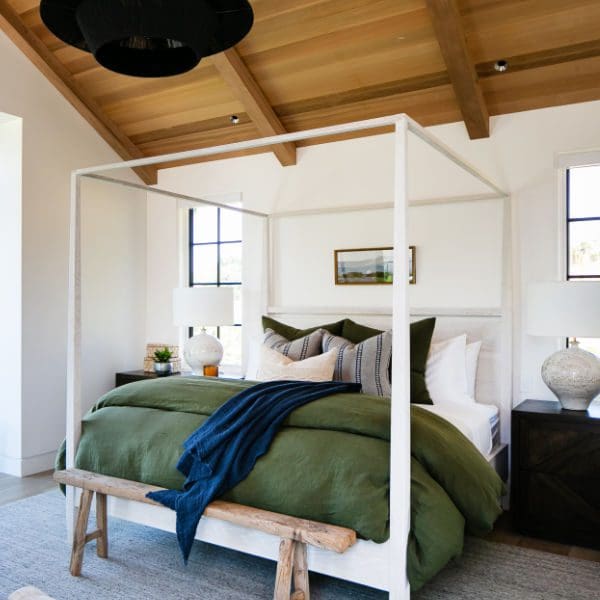PROJECT SANTA YNEZ REVEAL // MAIN LIVING

A LUXURY ESTATE BUILT FOR LAIDBACK COUNTRY LIVING
The naturally sophisticated and rustic character of Santa Ynez Valley meld together in this multidimensional farmhouse creating a contemporary space that reflects the nostalgia of its surroundings.

THE FARM IN SANTA YNEZ, CA
Build + Development: Patterson Custom Homes
Architecture: Brandon Architects
Interior Design: Blackband Design
Photography: Ryan Garvin + Manolo Langis
Featured in: Traditional Home Magazine
Awarded: Gold Nugget Merit Award for Best Custom Home 6,000-8,000 Sq. Ft.
ENTRY


Stone walls define the entry from exterior and interior perspectives while adding a strong, natural element to the decorative herringbone wood floors and sleek steel-framed windows.
KITCHEN


.
.
KITCHEN COLOR-BLOCK
Naturally-stained cabinetry, an oversized stainless steel hood and white moroccan tiles create a large-scale color-block in the otherwise neutral kitchen.

.
.
WINE, OF COURSE
A wine-country retreat wouldn't be complete without a wine collection. This insulated display tucked around the corner from the kitchen doubles as a work of art filling the white walls of the corridor.


The Farm is simultaneously a relaxed vacation home for the Patterson family
and a showcase of Andrew Patterson's craftsmanship.



LUXURY LIVES IN THE DETAILS
Rocky Mountain Hardware // Allied Maker Pendants // Waterworks Plumbing Fixtures


BUTLER'S PANTRY


This view through the clean and contemporary kitchen to the splash of color in the butler's pantry catches our eye every time we pass by and we can't help but stop and smile.


DINING

.
.
RUSTIC CHARM
An antique buffet brings in a touch of rustic charm to the contemporary dining space.


Vaulted ceilings and the overall large volume of the home allowed for statement lighting without obstructing any views - both a must on the homeowners' wishlist. The fixtures and outdoor scenery play a huge role in the home design.
LIVING ROOM


A pair of L-shaped sectionals, rustic consoles and steel coffee tables support the symmetry of the living room while offering ample space to lounge and enjoy the open air views.











