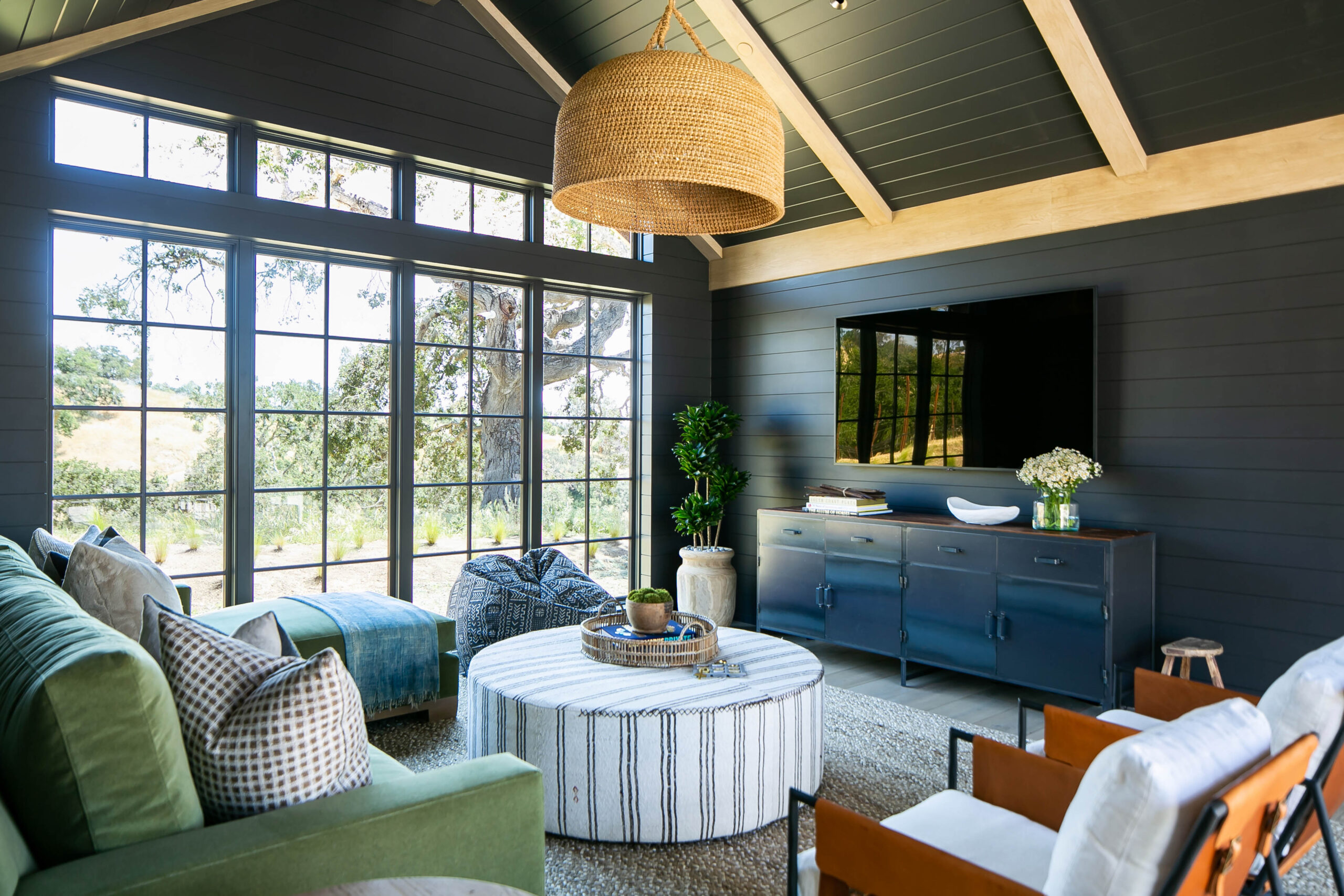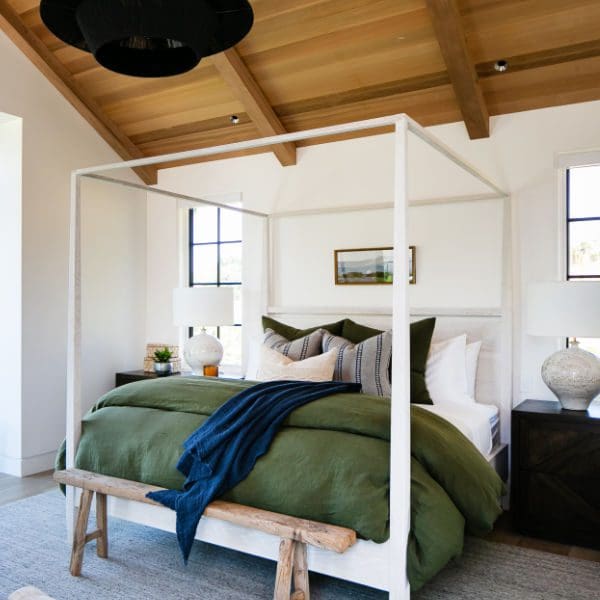PROJECT SANTA YNEZ REVEAL // DOWN THE HALL

THE DARK SIDE OF THE FARM
We're taking you down the main corridor of the home that connects the great room to the master suite. This light-filled walkway boasts the crisp white walls seen throughout the rest of the house, but it also packs a few bold punches of darker hues along the way. Those intriguingly moody spaces are what we're showing off today!

THE FARM IN SANTA YNEZ, CA
Build + Development: Patterson Custom Homes
Architecture: Brandon Architects
Interior Design: Blackband Design
Photography: Ryan Garvin + Manolo Langis
Featured in: Traditional Home Magazine
Awarded: Gold Nugget Merit Awardfor Best Custom Home 6,000-8,000 Sq. Ft.
HALLWAY


This wide corridor branches off the great room, curves around a few guest suites and the spaces we're sharing in this post, and ends in the dreamy master suite. Steel-framed windows and doors line large portions of the hallway welcoming in lots of light while family favorites of the homeowners' art collection fill the remaining walls with personality and fond memories.



DEN


Black tongue and groove walls and a matching ceiling with unexpected wood beams distinguish the family den. Large windows and glass doors flood the space with light, and playful furnishings invite everyone in to hang.

.
.
LIGHT + DARK
"We kept the whole house really light and airy with these beautiful muted jewel tones and then broke it up with dark walls in the den that extend across the hall. I love the heaviness of this room and the balance it brings to the home."
- Wendy Blackband


POWDER ROOM

.
.
POWER POWDER
A killer slab wall sets the tone for this sophisticated bathroom while seagrass wallpaper and quirky "farm friends" art remind us that the design is not meant to be taken too seriously.
LAUNDRY ROOM


"I love where the laundry room is situated in the home - it's between the main living and sleeping quarters and the window peeks out to a hidden patio off the kitchen pantry. It's full of style and function and overall such a fun laundry room design."
Rachel, Blackband Design


.
.








